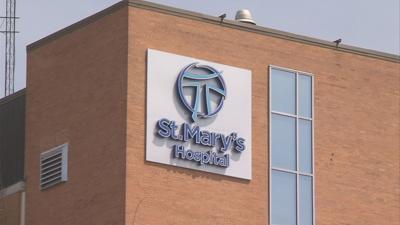(WAND) - An $89 million project was approved Tuesday to modernize facilities at HSHS St. Mary's Hospital campus.
The new project involves the demolition of the main hospital building over Lake Decatur, a medical building on the back side of the hospital and a walkway that connects the two.
Improvements planned include modernizing the medical surgical department, recovery rooms, operating rooms, and the intensive care unit.
However, the project also calls for beds to be reduced. It will cut medical and surgical beds from 80 down to 30. Intensive care unit beds will go from 14 to six.
Hospital officials state this is just utilize space better and will not impact patient care or jobs at the hospital.
In a summary of the plan, it was stated the hospital has lost $62 million since 2018, and for the hospital to regain financial viability, they must reduce inpatient services and the size of the hospital.
The summary also said, "The Decatur population has been decreasing at a rate of 1.23% annually and its population has decreased by 3.65% since the 2020 census. The average household income in Decatur is $65,753 with a poverty rate of 19.7%."
In June 2023 the hospital was approved to discontinue pediatric services, obstetric services, acute mental illness services, and comprehensive physical rehabilitation services, reducing the hospital’s beds from 230 beds to 102 beds with an 88-bed medical surgical unit and 14-bed intensive care unit remaining.
No public hearing was requested, and letters of support have been received by the State Board. No letters of opposition have been received by the State Board.
Here is a floor-by-floor breakdown of planned changes:
First Floor: The existing radiology department, woman’s imaging clinic and outpatient admitting will remain unchanged. The existing wound and infusion clinic will receive minor cosmetic updates. The emergency department will have three existing offices converted to an open bay behavioral health patient holding space with area for up to five patients and a private bathroom. The existing admitting offices, business office and lounge located on the first floor will be modernized to accommodate a relocated chapel, relocated gift shop and a dietary serving kitchen and dining room. The cardiovascular clinic will be relocated to a medical office building on the campus.
Second Floor: The surgical department will be modernized to create four same sized operating rooms, with dedicated scrub functions, dedicated staff lockers, physician lounge, and anesthesiology work areas. A GI procedure suite will be created with two procedure rooms, scope cleaning functions and nursing support spaces. Sterile processing will be relocated to the second floor to be directly adjacent to surgery. A six station PACU will be created which includes one isolation room, in addition to required nursing support functions. The PACU will have direct access to both the surgery corridor and patient prep-recovery. The modernized Stage Two patient prep-recovery department will hold 20 new patient prep areas, including one isolation room, and also include all required nursing support functions. The pharmacy will be located on the second floor and will be modernized to include both non-sterile and sterile compounding rooms.
Third Floor: The space previously occupied by the obstetrics and the nursery will be remodeled for 18 Medical/Surgical beds with associated nursing support services, and private bathrooms. The balance of the floor will include offices for a social worker, charge nurse, and hospitalist, as well as providing a public waiting area and public restrooms.
Fourth Floor: Four existing ICU rooms and associated nursing support functions will remain unchanged with the two ICU rooms converted to function as universal acuity swing beds. The balance of the fourth floor will be modernized to create twelve additional Medical/Surgical beds and associated nursing support spaces. The modernization will provide spaces for public restrooms, staff break room, offices, and a public waiting room. The respiratory therapy work room, utility and lounge will remain unchanged.
Fifth Floor: The administrative offices and pulmonary testing rooms will be closed. The administrative offices will be consolidated and relocated to an area on the first floor.
Sixth Floor: Existing cath and vascular lab services and the cardiac diagnostic clinic will remain. There is no remodeling work scheduled for this floor.
Seventh Floor: Space preciously occupied by the inpatient behavioral health program will be closed. There is no remodeling work scheduled for this floor.
Eighth Floor: Minor portions of the eighth floor, which maintain access to the equipment rooms and top of elevator shafts will remain unchanged.
Ninth Floor: The ninth floor above both the four bank and two bank elevators will remain unchanged.











